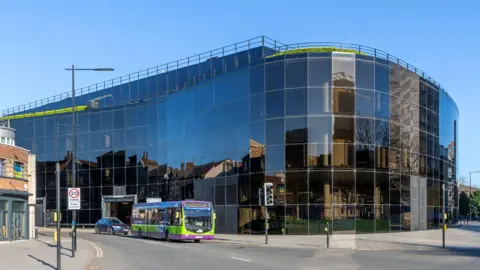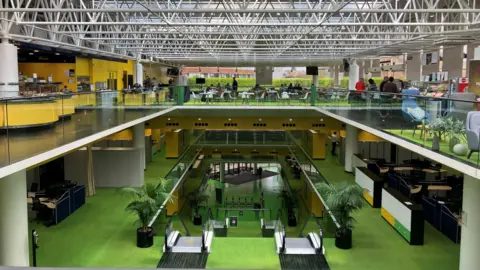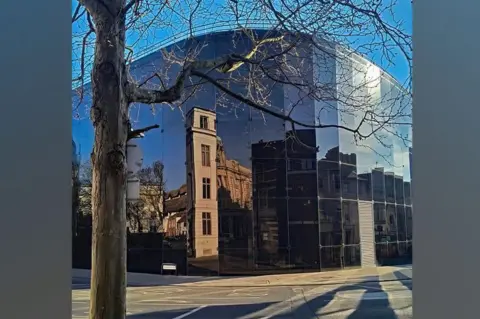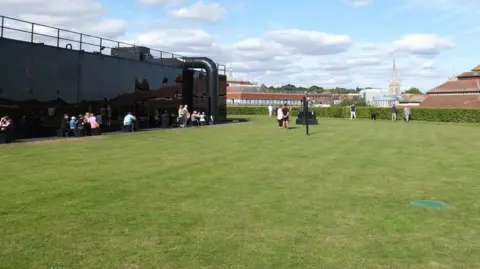Norman Foster's glass office building marks 50 years
 Getty Images
Getty ImagesOne of the most "revolutionary" office buildings in Suffolk is celebrating its 50th anniversary.
The all-glass exterior Willis building in Ipswich was opened on 2 June 1975 with a roof-top garden and an indoor swimming pool.
It was one of the first buildings designed by Norman Foster - one of Britain's foremost architects whose other buildings include London's Gherkin, the main terminal building at Stansted Airport in Essex and the Sainsbury Centre in Norwich.
The Willis building was described by world-renowned architect Zaha Hadid as "a timeless classic, a vision of what is possible".
 Matt Marvel/BBC
Matt Marvel/BBCThe Grade I listed building, occupied by WTW (Willis Towers Watson), is one of the landmarks in Ipswich town centre.
Its glass exterior changes colour with the light and reflects the buildings, streetlights, traffic and skies on the corner of St Peters Street and Franciscan Way.
When the building's interior is lit up at night, the pipes and workings can be seen through the glass.
 Getty Images
Getty ImagesSpeaking to BBC Radio Suffolk last month, Lord Foster said: "It was revolutionary then and perhaps in many ways it still is."
He said in the 1970s a typical office building would have been a tower, but building "low and deep" in the winding Medieval street layout would have "been revolutionary at that time".
The architect said the new style of building was dubbed by the developers as "groundscrapers".
"So this was the first of a kind, and was very much a response to the DNA, the vanity of a market town," he said.
"It meanders and is more intimate."
 Jim Osley/Geograph
Jim Osley/GeographThe interior of the building is open-plan which was less commonplace at the time.
Natural light pours in from the glass ceiling, while escalators enabled access to the floors above instead of lifts.
The walls were painted yellow and the floors green to reflect the outdoors.
"Being able to see your neighbour, to communicate... it's the opposite of everything about the workplace," Lord Foster said.
"The idea that everyone would have the same standards, again was and still is in many ways revolutionary.
"Egalitarian, flexi-time, you could bring your family to the swimming pool, you didn't have to work nine to five."
The swimming pool has long been covered over with flooring, but the roof garden remains.
 Chris Holifield/Geograph
Chris Holifield/GeographFollow Suffolk news on BBC Sounds, Facebook, Instagram and X.
