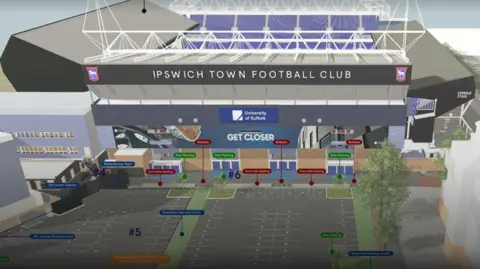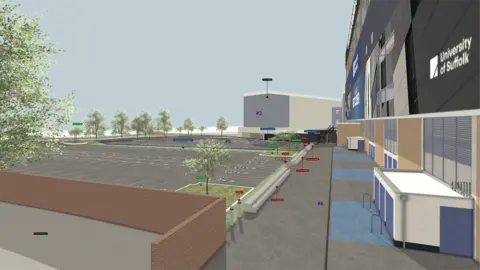Ipswich Town plans to develop car park approved
 Hoopers/Ipswich Town Football Club
Hoopers/Ipswich Town Football ClubIpswich Town Football Club's plans to develop a car park area behind one of its stands have been approved.
The club's proposal is for land behind the Sir Alf Ramsey Stand at its Portman Road Stadium, opposite the fire and police stations and crown court.
Ipswich Borough Council has approved the plans for 185 spaces to be developed, which would be used mostly by staff on matchdays.
The authority said in the planning application: "The proposal would be acceptable having regard to air quality, flood risk, trees and biodiversity, design and character, car parking policy, highway safety."
The club said six electric vehicle charging points would be installed during the development.
About 17 of the spaces would also be returned to the nearby Travelodge hotel.
 Hoopers/Ipswich Town Football Club
Hoopers/Ipswich Town Football ClubThe entry and exit point to the car park on Chancery Road would be modified while another separate entry and exit point would be created on Russell Road for hotel guests.
Previously, the club said these facilities would "support the larger training ground development and the associated Category One status for the club's Academy".
The club has also submitted planning applications for further upgrades, including changes to the south-west corner of stadium.
The latest application stated work to the existing first-floor warehouse space would be adapted into a two-storey office space.
It added that a new mezzanine floor would be built to connect it with the second-floor press and media facilities in the West Stand.
Follow Suffolk news on BBC Sounds, Facebook, Instagram and X.
