Two castles and a prison on best buildings list
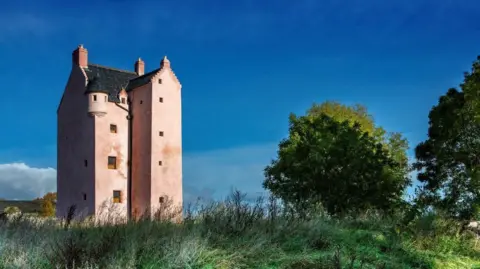 Landmark
LandmarkEleven buildings have been named as winners of the annual Royal Incorporation of Architects in Scotland (RIAS) awards.
The buildings include two restored castles, a road bridge, a whisky distillery and Scotland's newest prison and young offender institution.
The 11 winners will now become the "longlist" for the RIAS Andrew Doolan Best Building in Scotland award.
The shortlist will be announced in July ahead of the winner being revealed in November.
Aldourie Castle, Loch Ness, by Ptolemy Dean Architects
The Category A-listed Aldourie Castle has been conserved and all the surrounding estate buildings restored as well as new ones added, including farm buildings, an energy centre, a boathouse and a pedestrian bridge.
The judges admired how the project reconnected the disparate buildings to their romantic setting.
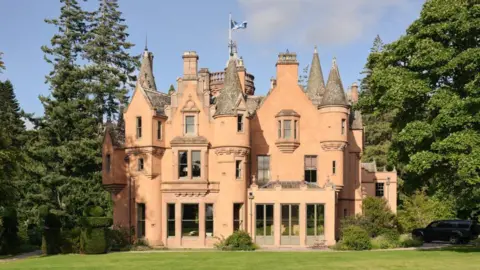 Simon Kennedy
Simon Kennedy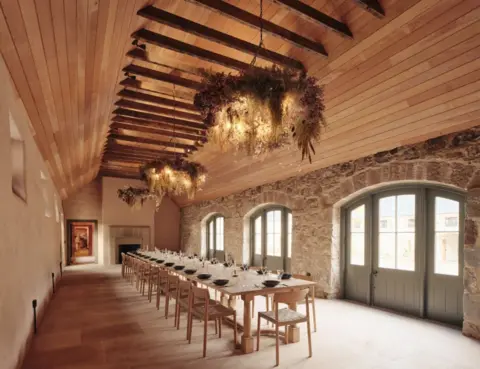 Simon Kennedy
Simon Kennedy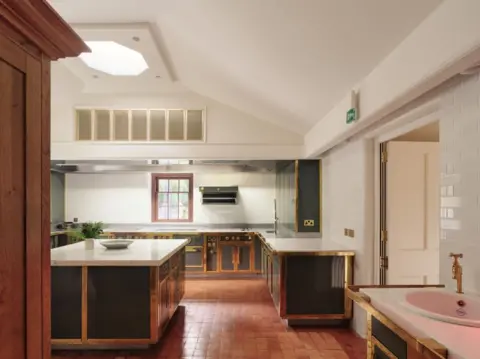 Simon Kennedy
Simon KennedyCaoghan na Creige, Isle of Harris, by Izat Arundell
The stone-clad building blends into the rugged Hebridean landscape, giving the home the appearance of a modern-day blackhouse.
The judges described the project as a testament to what can be achieved through patience, skill and a profound respect for place.
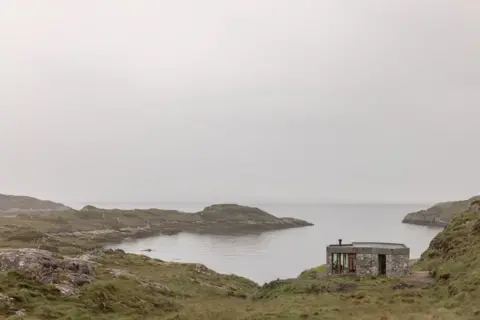 Richard Gaston
Richard Gaston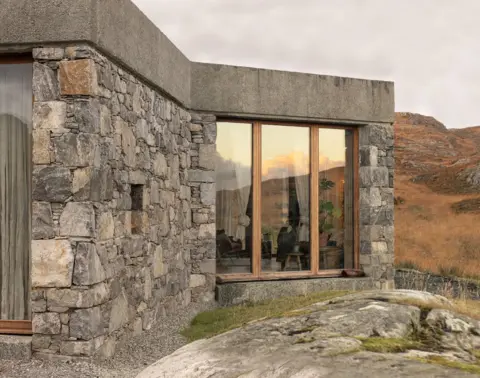 Richard Gaston
Richard Gaston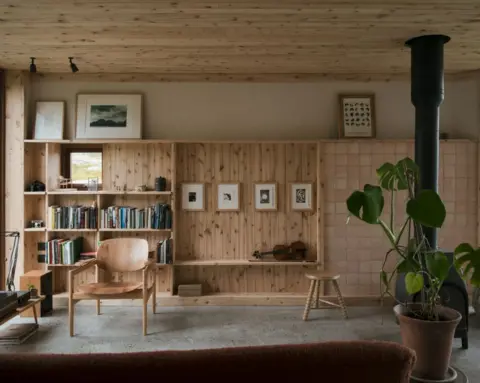 Elliot Shepperd
Elliot ShepperdEllengowan Regeneration, Dundee, by Collective Architecture
Ellengowan Regeneration replaces 124 deteriorating flats with 130 affordable homes.
It is a mix of housing including accessible flats, cottage flats, family terraced houses and a corner shop.
The judges praised the project's inclusive approach which balances modern needs with heritage preservation.
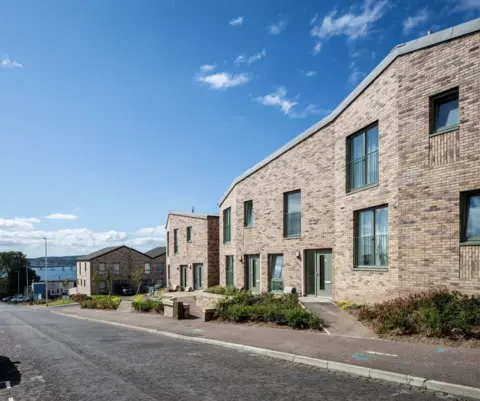 Keith Hunter
Keith Hunter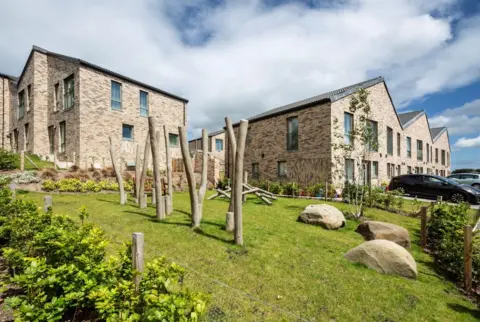 Keith Hunter
Keith Hunter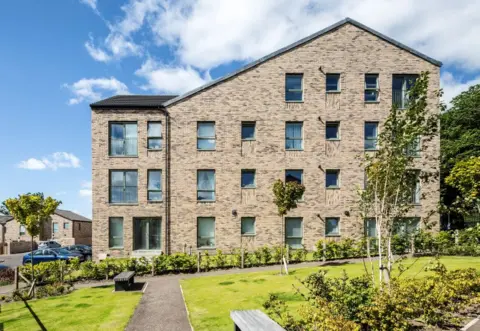 Keith Hunter
Keith HunterFairburn Tower, Muir of Ord, Highland by Simpson & Brown Architects
Built in the 16th Century and added to in the 17th, this remote Category A listed structure had fallen into a ruinous state.
The judges described Fairburn Tower as an exemplar project, where restoration and reconstruction are beautifully accomplished, while also delivering characterful holiday accommodation.
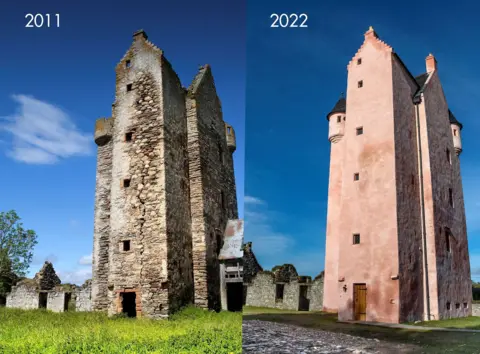 Landmark
Landmark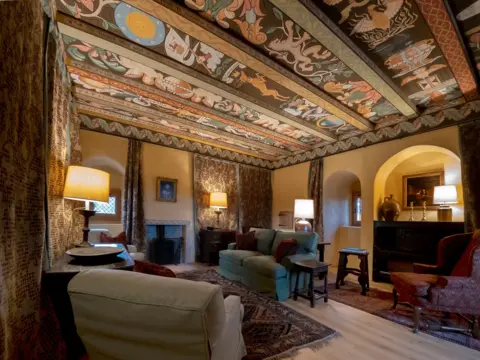 Landmark
Landmark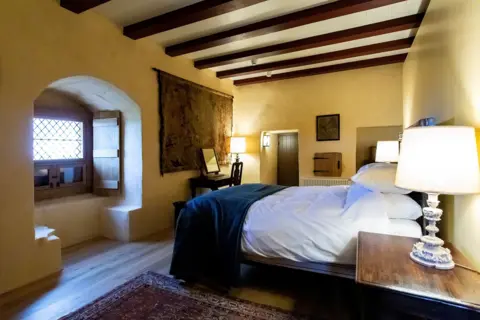 Landmark
LandmarkGairnshiel Jubilee Bridge, Gairnshiel, Aberdeenshire by Moxon Architects
The Gairnshiel Jubilee Bridge provides a new route over the River Gairn, eliminating the lengthy detours and delays caused by frequent structural damage to the 18th Century crossing as it was no longer suitable for modern-day traffic.
The judges described the project as a fine example of how to integrate a modern vehicular bridge into a sensitive landscape.
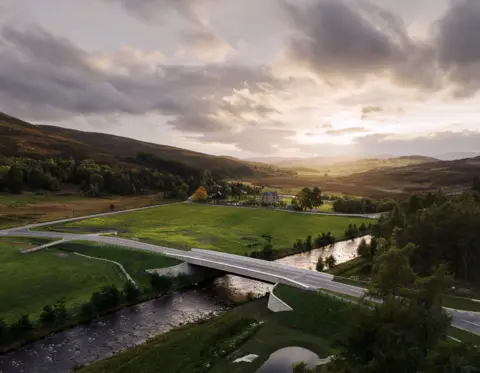 Simon Kennedy
Simon Kennedy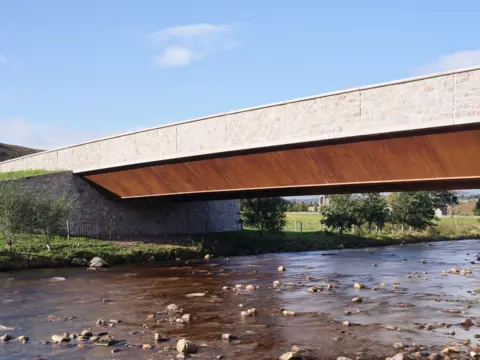 Simon Kennedy
Simon Kennedy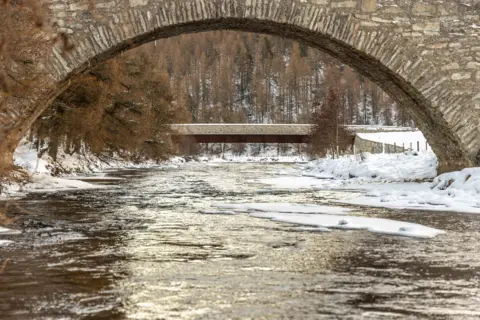 Ben Addy
Ben AddyHM Prison and Young Offender Institution Stirling by Holmes Miller Architects
The building is billed as a "fundamental rethinking of custodial environments in Scotland".
It supports women in custody through spaces that are intended to promote dignity, equality and meaningful rehabilitation.
The judges praised it as a model of how public buildings can be both operationally robust and deeply humane.
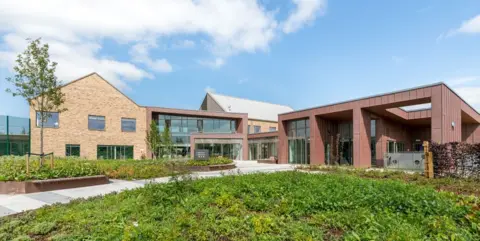 Chris Humphries
Chris Humphries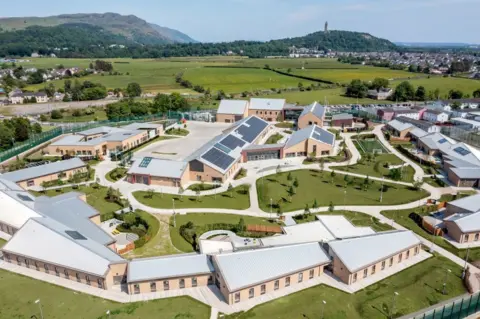 Chris Humphries
Chris Humphries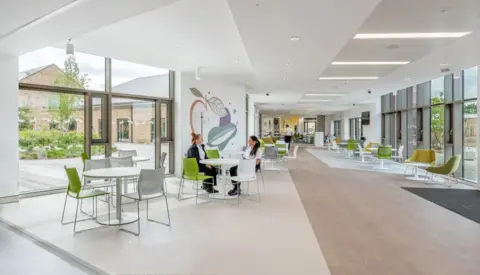 Chris Humphries
Chris HumphriesKinloch Lodge, Lairg, by GRAS
Kinloch Lodge is a "light-touch" conservation project which aims to maintain the charming and idiosyncratic nature of the original mid-19th Century lodge and its outbuildings.
RIAS said each has been lovingly, painstakingly and respectfully restored exactly as they were found, using traditional methods and materials.
The judges said the architects' involvement is refreshingly understated and thoroughly respectful of the original buildings.
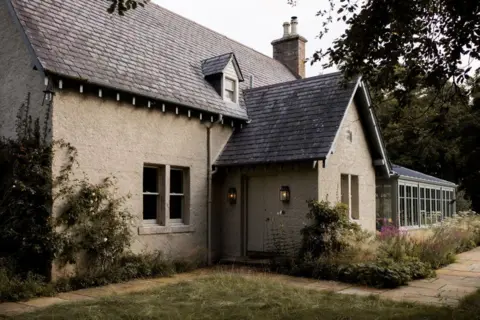 Fran Mart
Fran Mart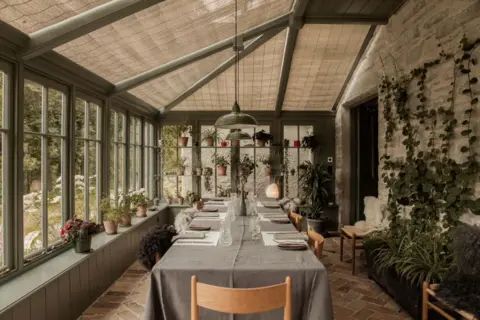 Fran Mart for Wildland
Fran Mart for Wildland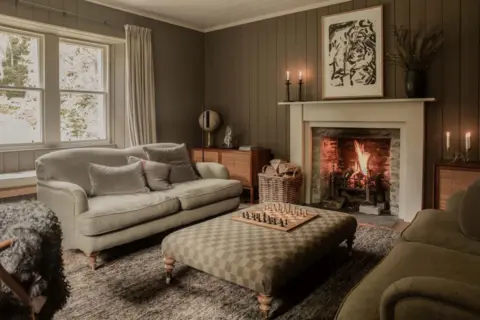 Fran Mart for Wildland
Fran Mart for WildlandThe Nucleus Building, University of Edinburgh, by Sheppard Robson
The building is described by RIAS as a new heart for the University of Edinburgh which unites teaching, learning and social spaces.
The judges described the Nucleus Building as a deftly executed piece of civic architecture.
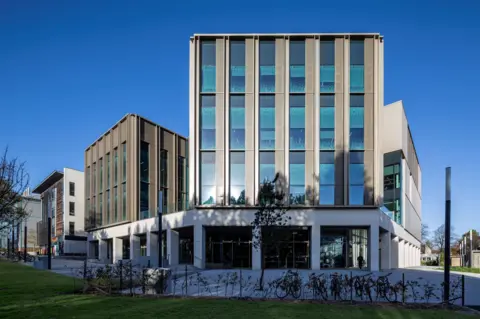 Keth Hunter
Keth Hunter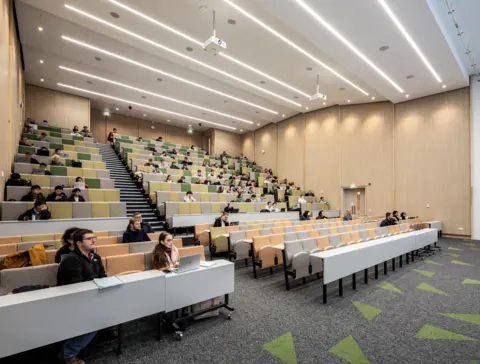 Keth Hunter
Keth Hunter Keth Hunter
Keth HunterRiverside Primary School, Perth, by Architype
Riverside Primary School is the first Passivhaus-certified school in Scotland.
The judges described it as an exemplary project, which will serve as an inspiring model for the design of schools in Scotland and across the UK.
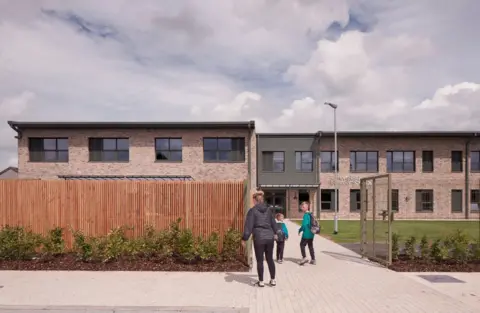 David Barbour
David Barbour David Barbour
David Barbour David Barbour
David BarbourRosebank Distillery, Falkirk, by MLA
The Rosebank Distillery had been considered lost but it has been carefully restored.
The jury was impressed by the design team, who navigated complex constraints including contamination, conservation, coal mining risk and listed structures.
They said the retention and restoration of the chimney, lockkeeper's cottage and red-brick buildings reflect a commitment to memory and place.
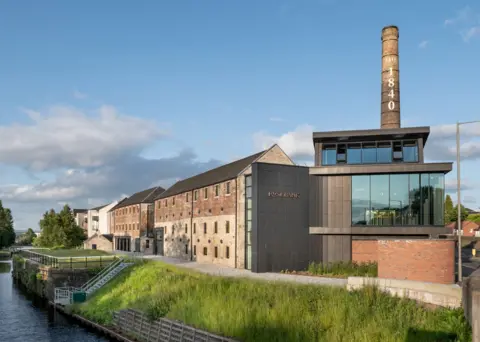 IMD Ltd
IMD Ltd Lee Mawdsley
Lee Mawdsley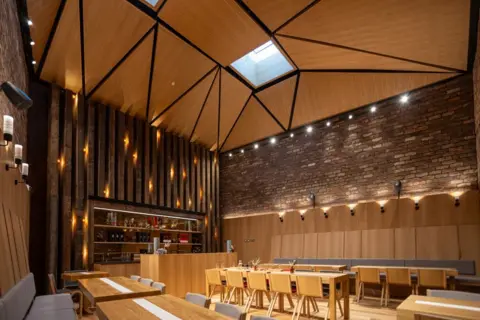 Chris McLuskie
Chris McLuskieUnion Terrace Gardens, Aberdeen, by Stallan-Brand Architecture + Design
RIAS said this transformation of a long-neglected civic space reclaimed Union Terrace Gardens as Aberdeen's green heart.
The judges praised the project as a benchmark in public-realm regeneration, demonstrating the power of sensitive, people-centred design to transform a city's sense of place.
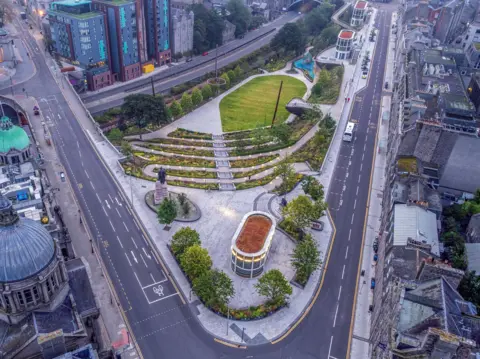 Hardscape
Hardscape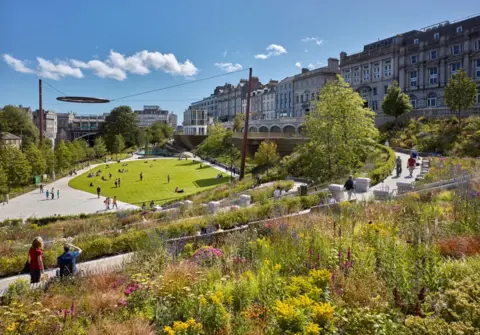 Andrew Lee
Andrew Lee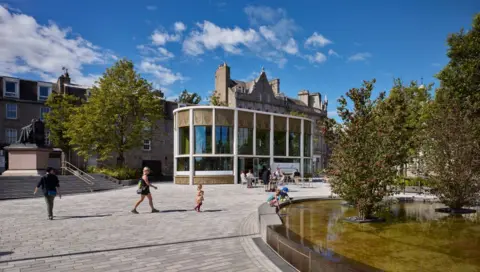 Andrew Lee
Andrew Lee