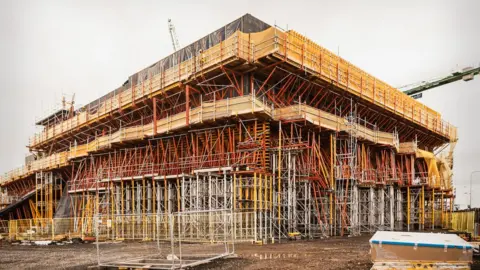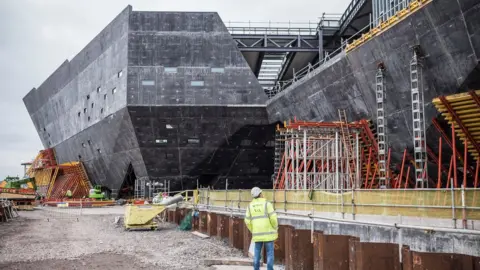Everything you need to know about the V&A Dundee
Dundee's landmark V&A Museum of Design has been more than 10 years in the planning but the £80m building will finally open to the public on Saturday.
Why all the fuss?
 Jeff J Mitchell
Jeff J MitchellAs well as being one of the most eye-catching public buildings to open in recent years, it is also the first V&A anywhere in the world outside London.
The original V&A, named after Queen Victoria and Prince Albert, has stood in South Kensington for more than 150 years and is the world's largest museum of decorative arts and design.
Now, an imposing new building at Dundee waterfront, designed by Japanese architect Kengo Kuma, is to take the world famous museum's name.
Why does it look like that?
 Rapid Visual Media
Rapid Visual Media
The architect says the form of the museum was inspired by the cliffs on Scotland's north-eastern coastline.
The effect was achieved by cladding it in lines of pre-cast reconstituted stone panels that run horizontally around the curving concrete walls.
The 2,466 stone panels, which were made in moulds, weigh up to 3,000kg each and span up to 4m.
The museum has been built out into the River Tay, with a "prow" jutting over the water like a boat, recalling the shipbuilding heritage of the city.
How did it come about?
 Rapid Visual Media
Rapid Visual MediaPhilip Long, the director of V&A Dundee, says the city chose the V&A, not the other way around.
There was no competition, bidding process or shortlist, he says. The process that led to the decision was "much more organic than that".
The V&A already had a close relationship with the University of Dundee, because of the Duncan of Jordanstone College of Art and Design, which is linked to it.
Dundee was embarking on a major 30-year development of its waterfront and the V&A was looking for ways to connect across the UK.
Mike Galloway, director of planning at Dundee City Council, said there was a masterplan for the waterfront but it needed a "spark".
"A plan involving a museum of design began to take shape, and the V&A saw something in it they liked and wanted to be a part of," he says.
In 2007 the first serious conversations with the V&A began, followed by a feasibility study and Scottish government support.
In 2010 a partnership company was formed to make the museum a reality but it has still taken eight years.
Who is paying for it?
 Rapid Visual Media
Rapid Visual MediaThe new museum's £80.11m cost is not being met by the V&A, which is funded by the UK government and run by a board of trustees.
Instead, it is the Scottish government which has paid for largest part of the Dundee construction - putting in an initial £25m and then a further £12.61m as part of a Growth Accelerator Fund.
The Heritage Lottery Fund has given £12.5m, Creative Scotland £4.5m and the Dundee Waterfront Project £4m.
Dundee City Council has contributed about £6.5m and the UK government £5m.
The £15m target for private fundraising has been met.
How big is it?
 Sam Mellish
Sam Mellish
V&A Dundee is nowhere near as big as its London parent.
The original V&A has 145 galleries with more than 2 million objects and covers 5.1 hectares (12.5 acres).
The Dundee V&A has a floor area of 8,500 square metres (2.1 acres) and includes a main hall, learning centre, auditorium, temporary exhibition galleries and the permanent Scottish Design Galleries.
At the ground floor level, it is arranged as two separate buildings. These join together on the upper floor.
The temporary exhibition space is the largest of any museum in Scotland.
On the upper floor is a restaurant and outdoor terrace with views over the River Tay.
Will it be free to visit?
 RossFraserMcLean
RossFraserMcLeanThe main permanent exhibition spaces will be free, as they are at the London V&A.
The touring exhibitions will charge, with first exhibition costing £12 for adults.
Who is Kengo Kuma?
 Jeff J Mitchell
Jeff J MitchellAn international architectural competition to deliver the new V&A Dundee was announced in January 2010.
From 120 original design concepts, six were shortlisted and the Japanese architectural practice of Kengo Kuma was named the winner.
The 63-year-old architect has also designed the New National Stadium for the 2020 Tokyo Olympics but this is his first building in the UK.
Kuma said: "The big idea for V&A Dundee was bringing together nature and architecture, and to create a new living room for the city."
What about the construction project?
The architect was chosen at the end of 2010 but it was almost five years before construction began.
In January 2015, it was announced that the museum's original £45m budget had almost doubled but the development would go ahead with extra cash from the Scottish government, the city council and the lottery.
The first challenge was the construction of an enormous cofferdam, a temporary watertight structure built around the protruding part of the museum, filled with 12,500 tonnes of stone.
This was a major piece of work which allowed the museum to be built over the water.
 Ross Fraser McLean
Ross Fraser McLean Ross Fraser McLean
Ross Fraser McLeanAfter this, work on the three-storey structure began with 21 separate wall sections and no straight external walls.
Next came the cladding, with work beginning on fitting the 2,466 cast stone panels on the walls, creating the appearance of a cliff face.
 Ross Fraser McLean
Ross Fraser McLeanGroundbreaking 3D digital technology was used to ensure the building's complex parts interlocked.
Project manager John Tavendale described it as a sculpture as well as a building.
He said: "There's not a square metre of the facade that is the same."
What will be on display?
 Maritime Museum of the Atlantic
Maritime Museum of the AtlanticThe heart of the museum will be the Scottish design galleries, with more than 300 pieces brought north from the V&A in London as well as borrowed from other collections across Scotland.
There are 12,000 Scottish objects in the V&A collection in London so there is plenty of scope for future exhibits.
 V&A Dundee
V&A Dundee
 Jasper "Yogi" Gough
Jasper "Yogi" Gough
Among the items on display will be 15th-century illuminated manuscripts and a diamond "Valkyrie" winged tiara by Cartier commissioned by the late Mary Crewe-Milnes, Duchess of Roxburghe.
Star Wars fans can see the costume worn by Natalie Portman in Star Wars: Attack of the Clones.
The embroidered dress and cloak were created by Glasgow designer Trisha Biggar, who said around three-quarters of all Padme Amidala's dresses "have got a touch of Scottish vintage on them somewhere".
The main feature will be Charles Rennie Mackintosh's Oak Room, which has not been seen in public for about 50 years.


The 45ft-long panelled room was originally designed for Miss Cranston's Ingram Street tearooms in Glasgow, in 1907.
It was saved from being scrapped in 1971 and put into storage by the city council.
 Hufton Crow
Hufton Crow
 Hufton Crow
Hufton Crow
The museum's opening exhibition will be Ocean Liners: Speed & Style, which will "re-imagine the golden age of ocean travel".
The exhibition, which has already been shown in London, was the first to explore the design and cultural impact of the ocean liner on an international scale.
It features a wooden panel fragment from the first-class lounge on Titanic, the largest remaining fragment from the ship.
Other items include a Christian Dior suit worn by actress Marlene Dietrich as she arrived in New York on board the Queen Elizabeth in 1950, and the painting Paquebot "Paris" by leading US Precisionist Charles Demuth.
